& TOURS
& TOURS |
|
Ranch Floor Plans
|
||||||||||||||||||||||||
Open Floor Plan
|
|||||||||||||||||||||||||
|
||||||||||||||||||||||||||||
|
||||||||||||||||||||||||||||
| See more details on the Award Winning Homes Page. |
|
|||||||||||||||||||||||||||
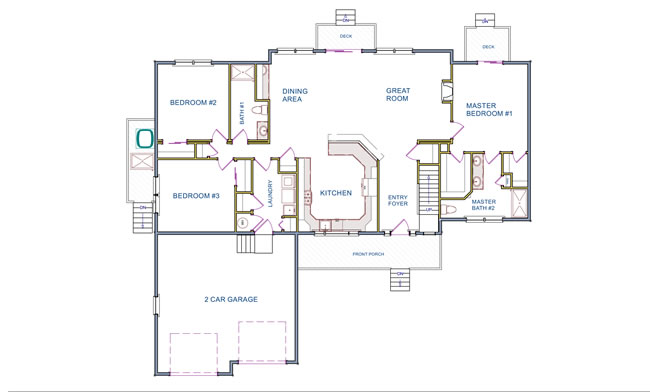 |
| FIRST FLOOR |
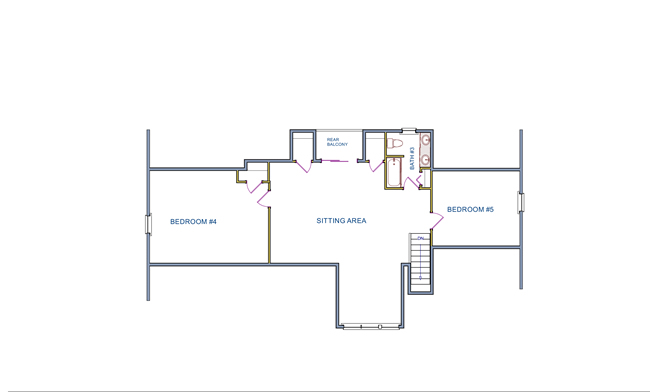 |
| EXPANDED ATIC |
top |
Middletown, NJ |
"We love our open floor plan which works well for entertaining and makes our home feel spacious. RBA never pushed us to get too fancy. We were able to stay within our budget, and also get the house we wanted.” |
|
|||||||||||||||||||||
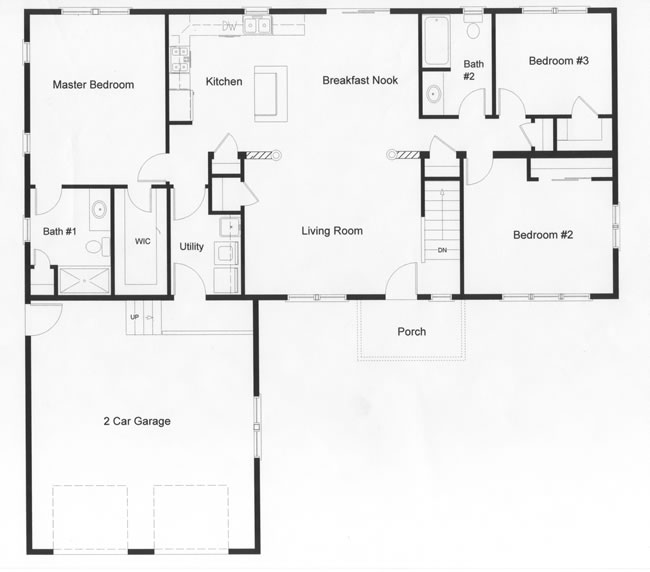 |
|||||||||||||||||||||||
top |
|
|
|||||||||||||||||||||||
|
|||||||||||||||||||||||
|
|||||||||||||||||||||||||||
|
|||||||||||||||||||||||||||
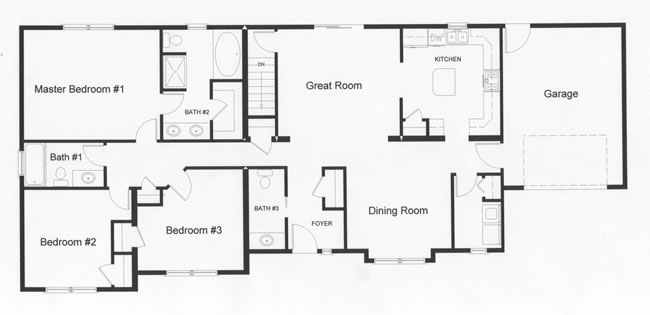 |
|||||||||||||||||||||||||||
|
|||||||||||||||||||||||
|
|||||||||||||||||||||||
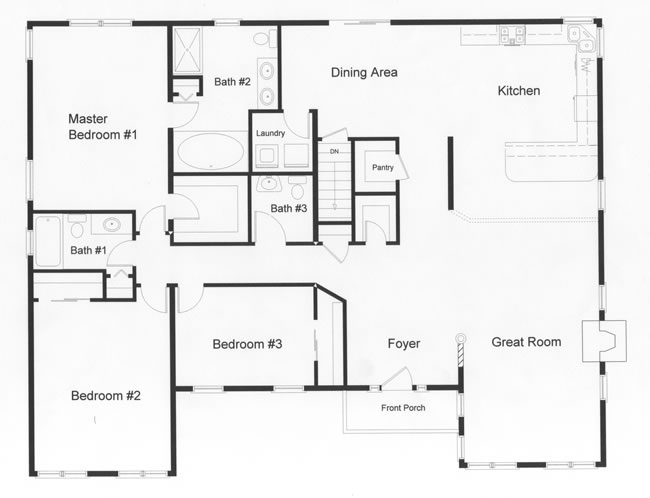 |
|||||||||||||||||||||||
Ranch Floor Plans |
|||||||||||||||||||||||
|
|||||||||||||||||||||||