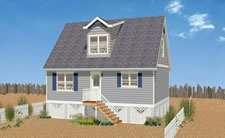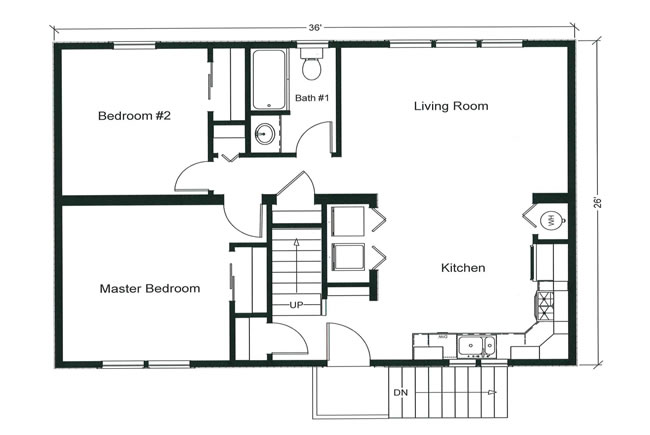
Approximately 950* sq. ft. — Two Story
This layout is all about potential. There is ample living space on the first floor and two bedrooms, but an “unfinished” attic can be completed to add additional bedrooms and living space. |
THE SEAGULL |
| LIVING AREA (SQ FT) |
ROOMS |
FOUNDATION |
| Main: 950 |
Bedrooms: 2 |
Pilings or Block |
| Upper: unfinished attic* |
Full Baths: 1 |
Width: 36' |
| |
|
Length: 26’ |
* with unfinished 2nd floor that can be finished,
adding 585 square feet of living space on top floor |
View, Print or Save this Floor Plan as a PDF |
|


