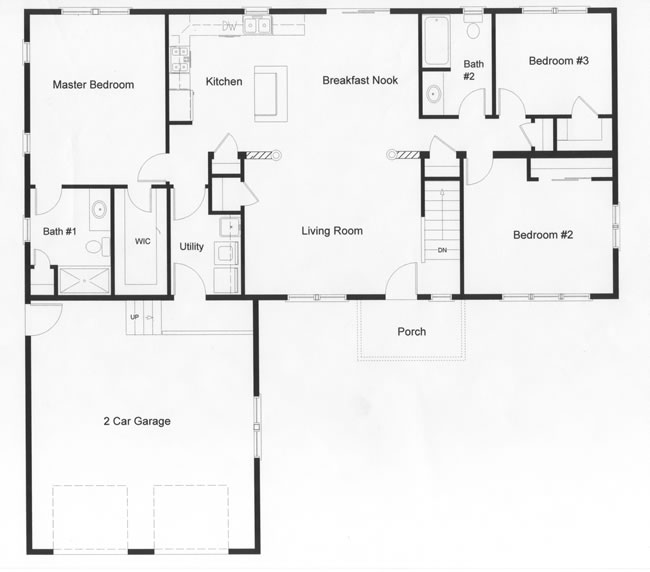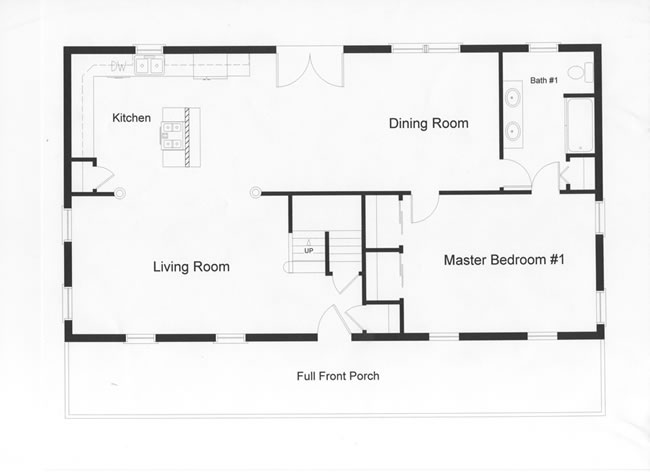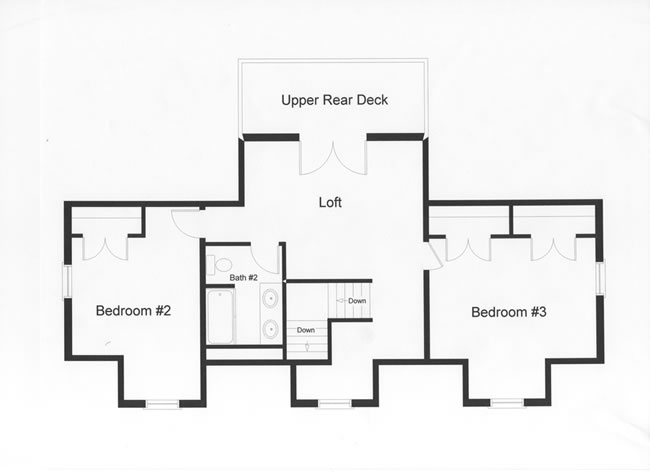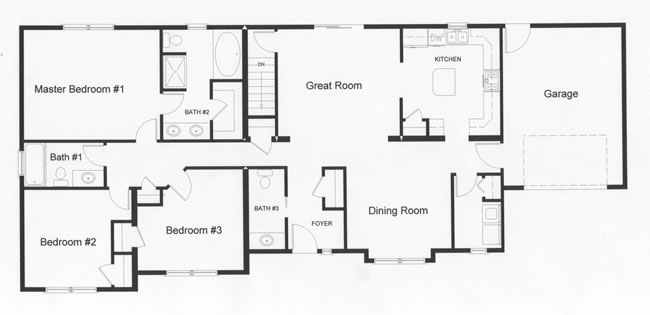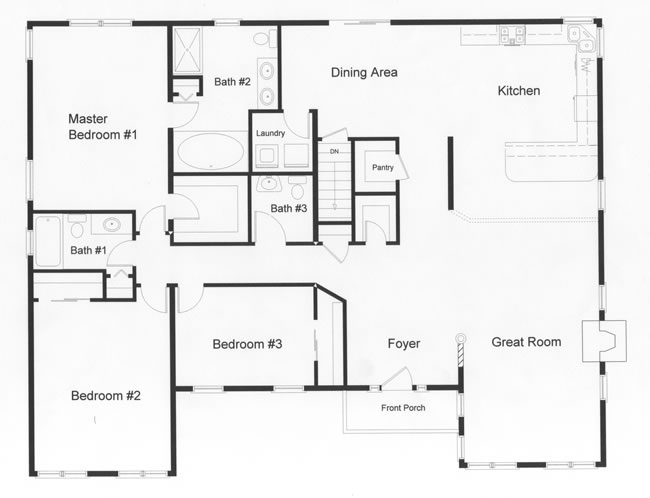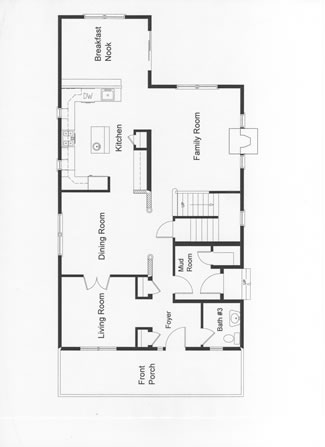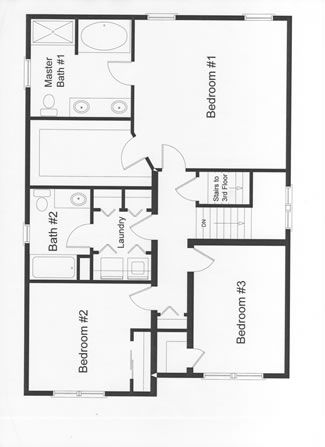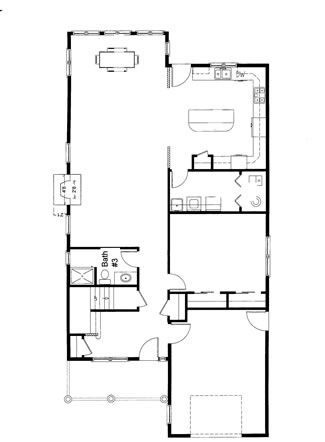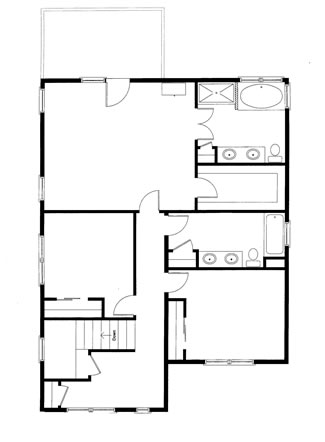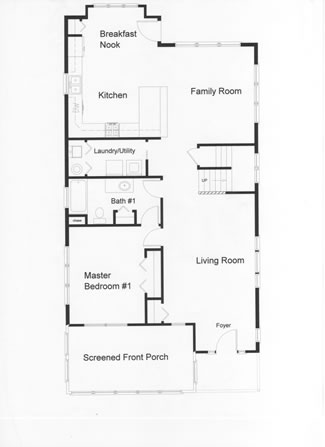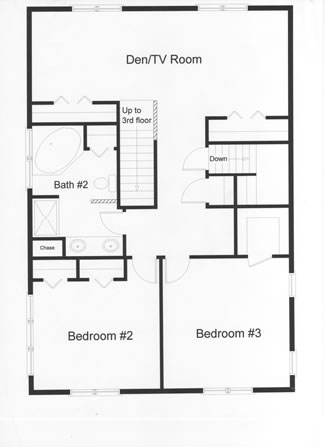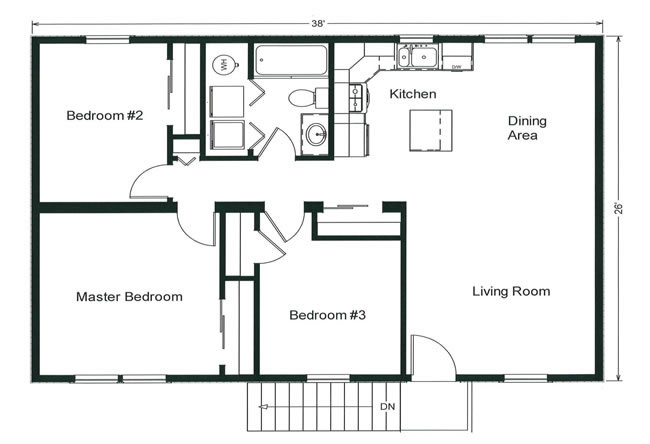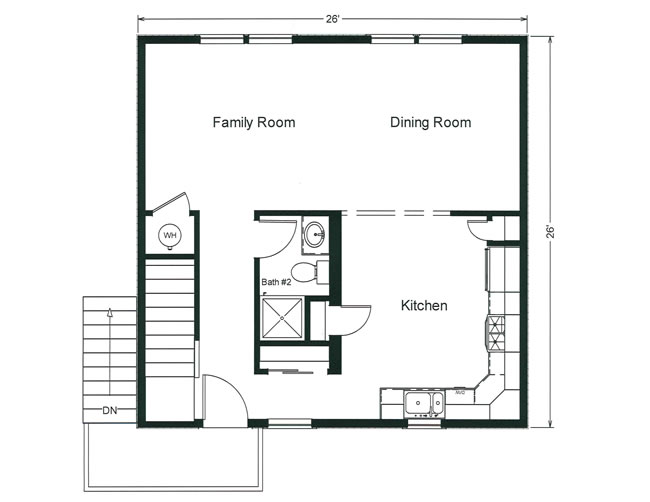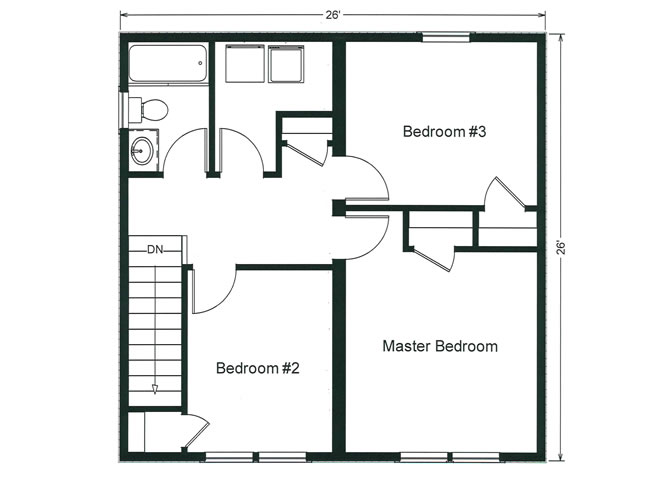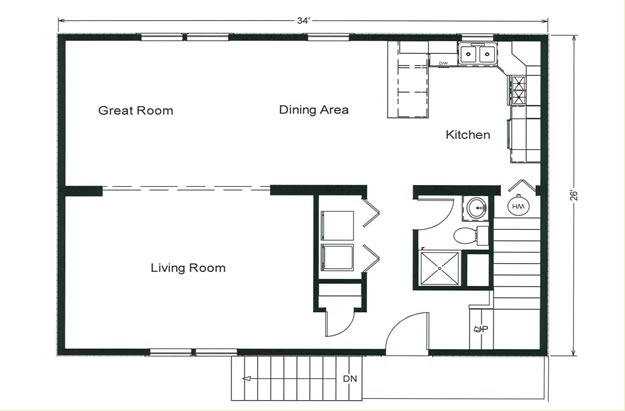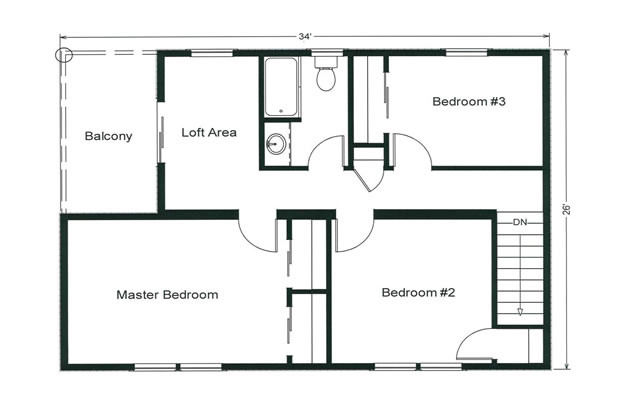 |
The Houston
3 Bedrooms, 2 Baths
Approx. 1,560 sq. ft. |
|
 |
The Wells
3 Bedrooms, 2 Baths
Approx. 1,900 sq. ft. |
|
 |
The Murphy
3 Bedrooms, 2 1/2 Baths
Approx. 1,675 sq. ft. |
|
 |
The Deveaux
3 Bedrooms, 2 1/2 Baths
Approx. 1,705 sq. ft. |
|
 |
The Downing Hill
3 Bedrooms, 2 1/2 Baths
Approx. 2,312 sq. ft. |
|
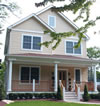 |
The Robert
3 bedrooms, 2 1/2 baths
Approx. 2,350 sq. ft. |
|
 |
The Martin
3 bedrooms, 3 baths
Approx. 2,750 sq. ft. |
|
 |
The Suzanne
3-4 bedrooms, 2 baths
Approx. 2,350 sq. ft. |
|
 |
The Pelican
3 Bedrooms, 1 Bath
Approx. 1,000 sq. ft. |
|
 |
The Osprey
3 Bedrooms, 2 Baths
Approx. 1,350 sq. ft. |
|
 |
The Heron
3 Bedrooms, 2 Baths
Approx. 1,790 sq. ft. |
|
|
|
|
