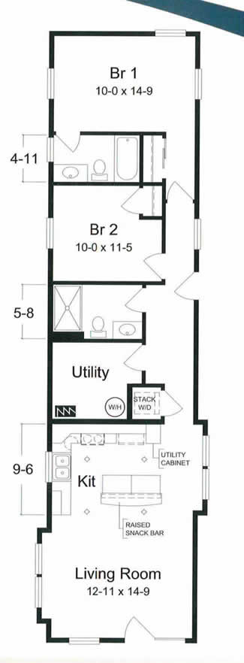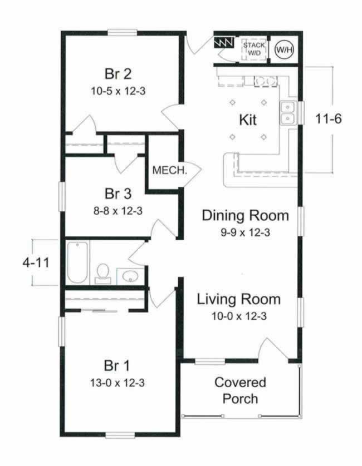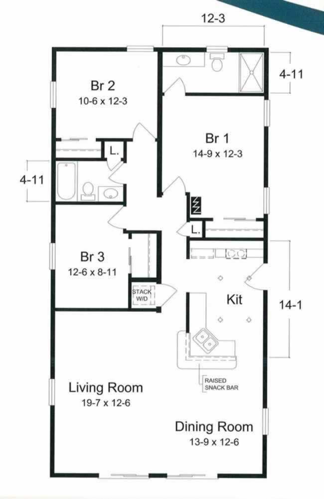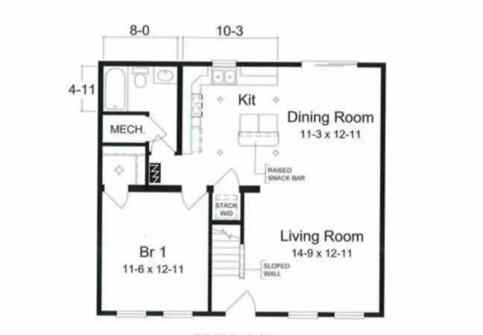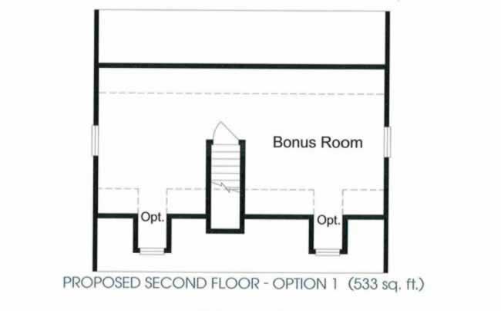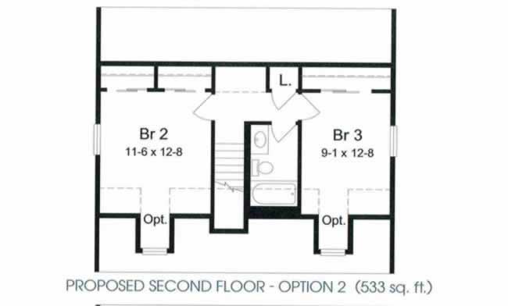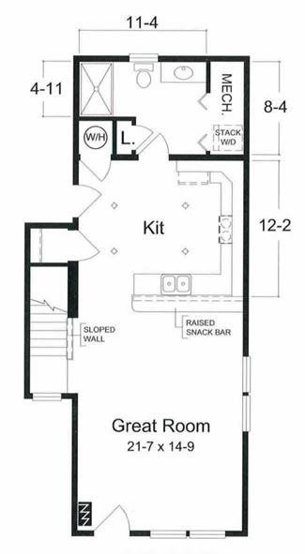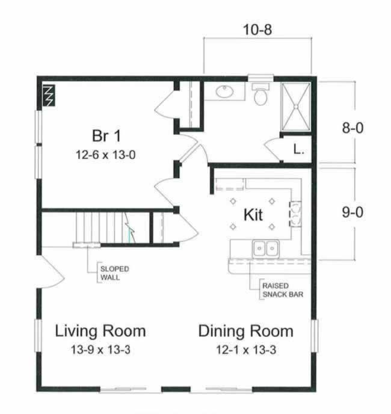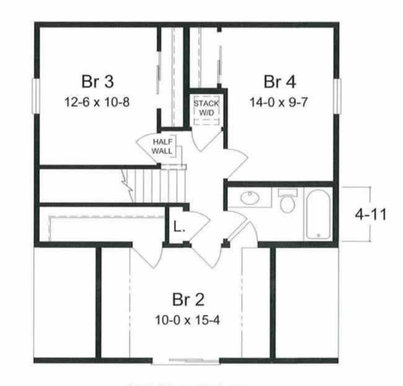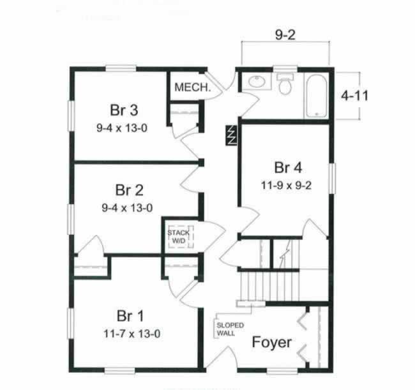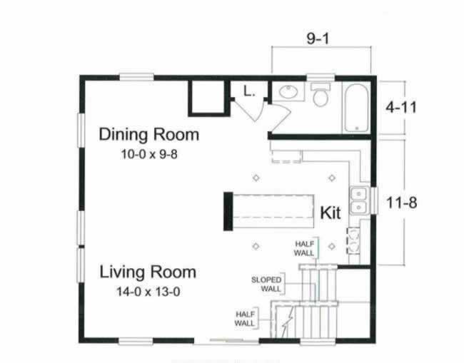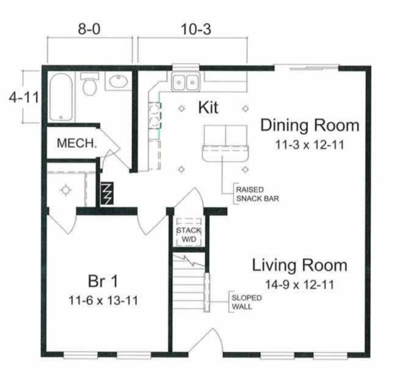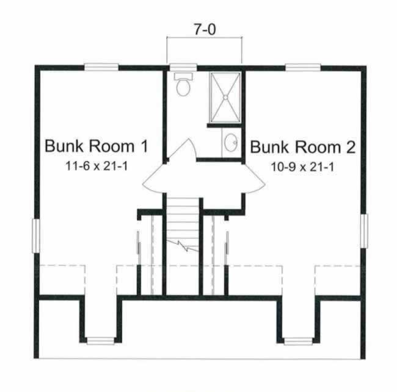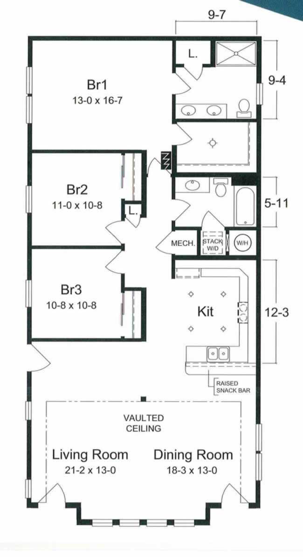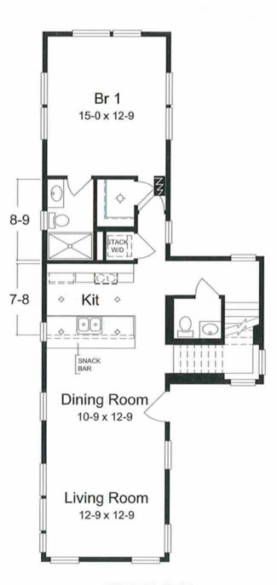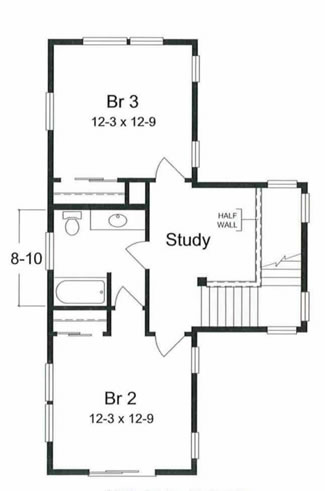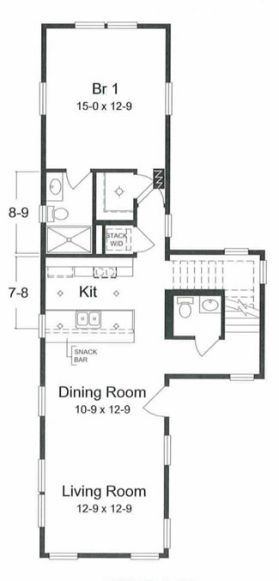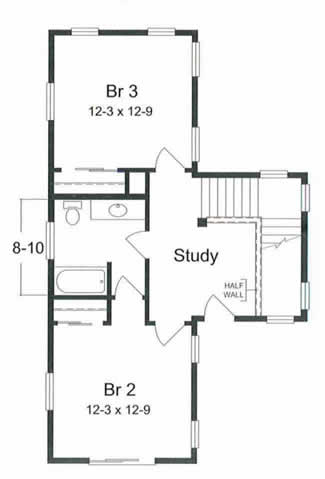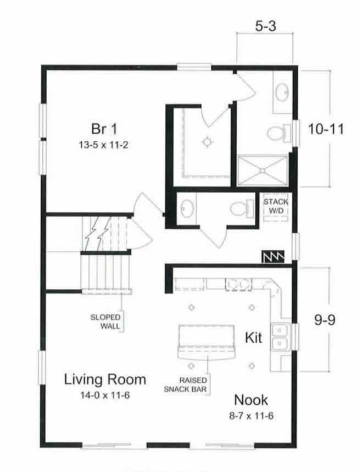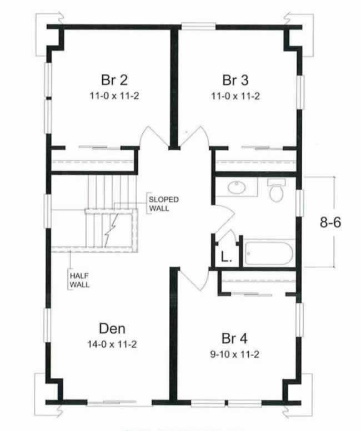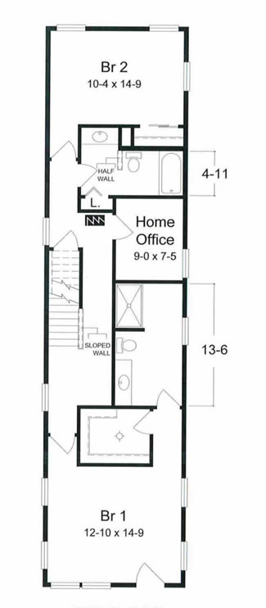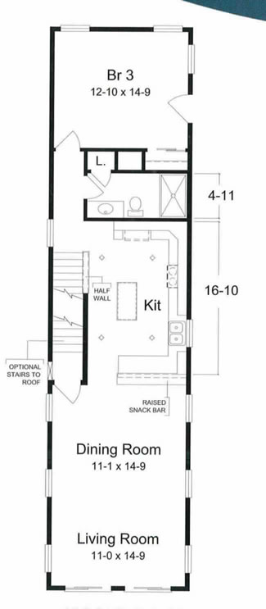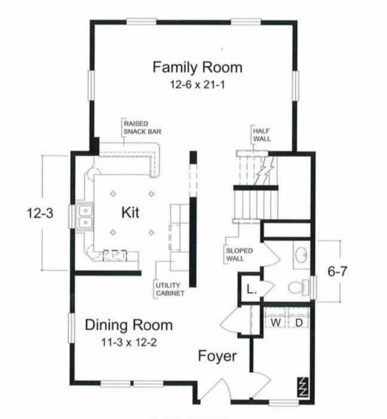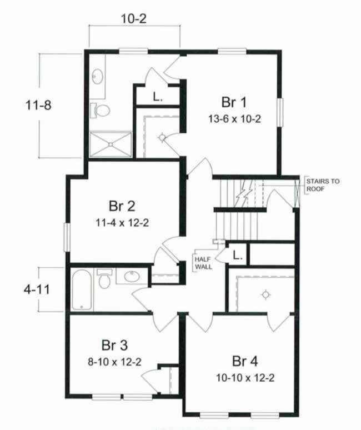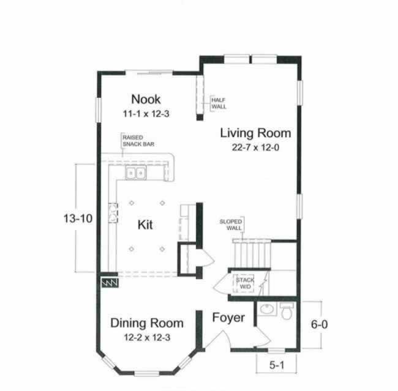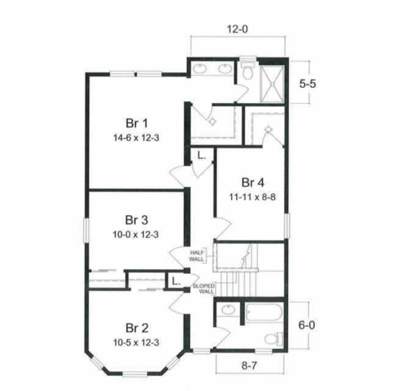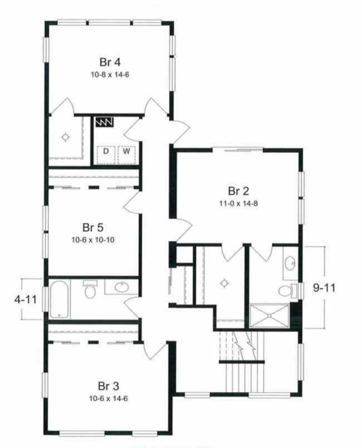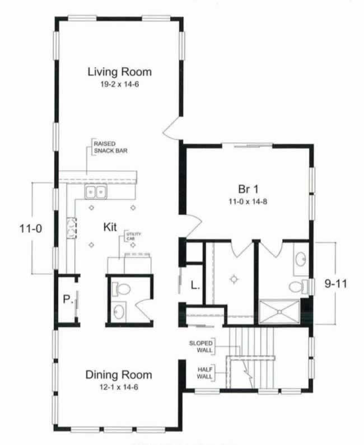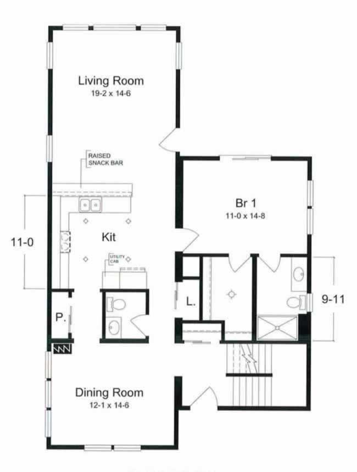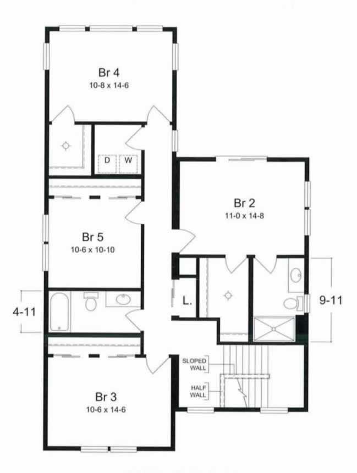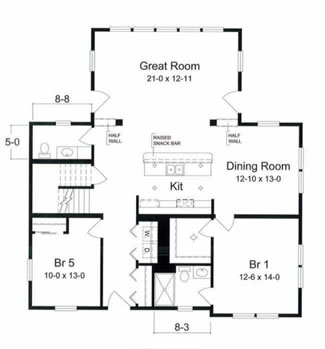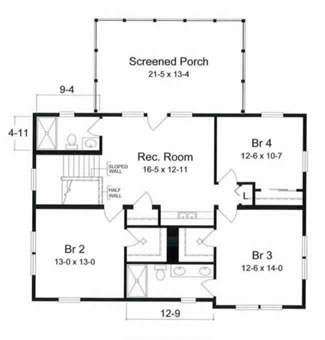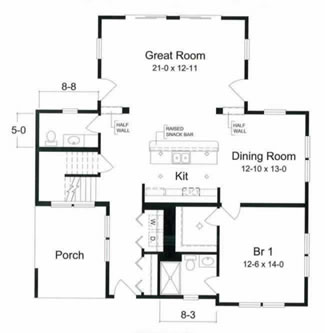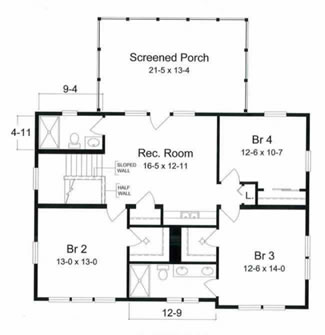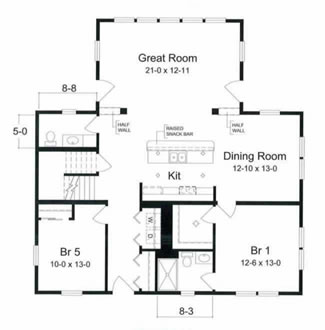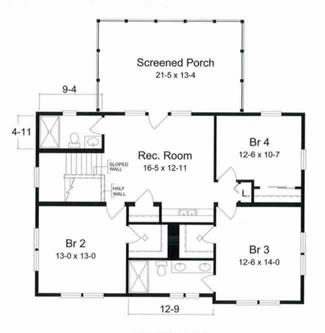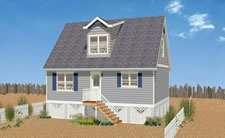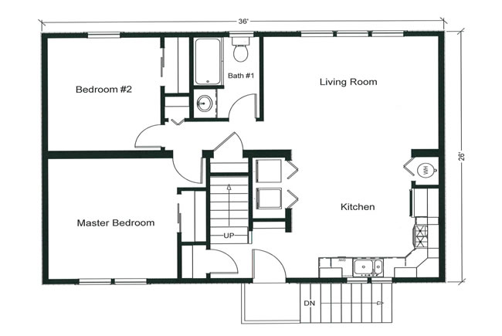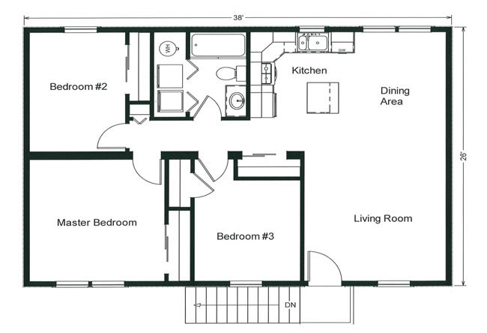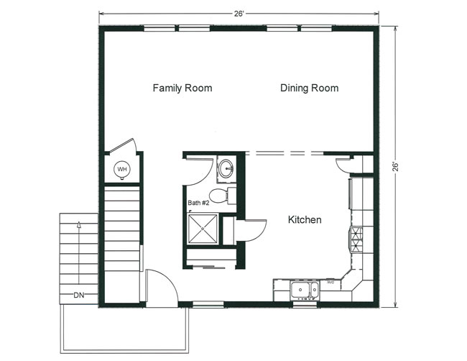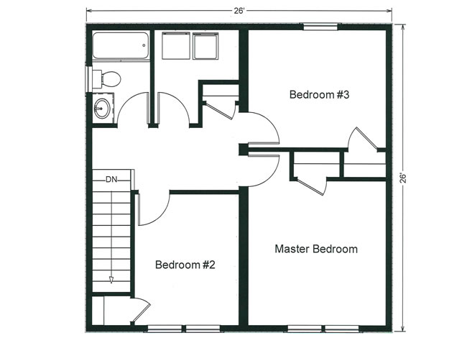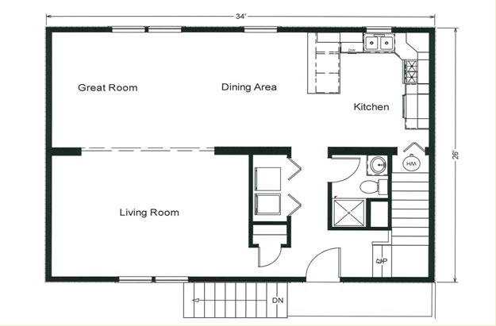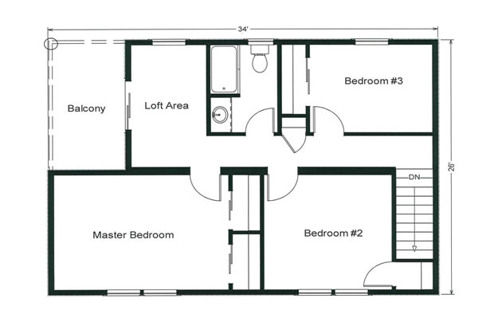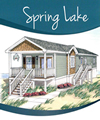 |
The Spring Lake
2 Bedrooms, 2 Baths
Approx. 1028 sq. ft. |
|
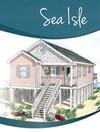 |
The Sea Isle
3 Bedrooms, 1 Bath
Approx. 1043 sq. ft. |
|
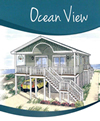 |
The Ocean View
3 Bedrooms, 2 Baths
Approx. 1352 sq. ft. |
|
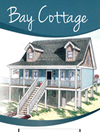 |
The Bay Cottage
1-3 Bedrooms, 1-2 Baths*
Approx. 852* sq. ft. |
|
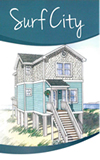 |
The Surf City
3 Bedrooms, 2 Baths
Approx. 1488 sq. ft. |
|
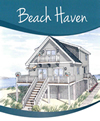 |
The Beach Haven
4 Bedrooms, 2 Baths
Approx. 1560 sq. ft. |
|
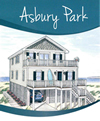 |
The Asbury Park
4 Bedrooms, 2 Baths
Approx. 1567 sq. ft. |
|
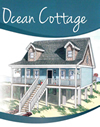 |
The Ocean Cottage
4 Bedrooms, 2 Baths
Approx. 1572 sq. ft. |
|
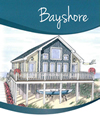 |
The Bayshore
3 Bedrooms, 2 Baths
Approx. 1576 sq. ft. |
|
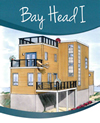 |
The Bay Head I
3 Bedrooms, 2.5 Baths
Approx. 1611 sq. ft. |
|
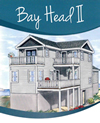 |
The Bay Head II
3 Bedrooms, 2.5 Baths
Approx. 1611 sq. ft. |
|
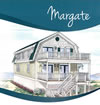 |
The Margate
4 Bedrooms, 2.5 Baths
Approx. 1725 sq. ft. |
|
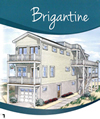 |
The Brigantine
3 Bedrooms, 3 Baths
Approx. 1954 sq. ft. |
|
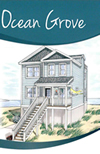 |
The Ocean Grove
4 Bedrooms, 2.5 Baths
Approx. 1976 sq. ft. |
|
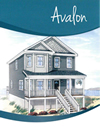 |
The Avalon
4 Bedrooms, 2.5 Baths
Approx. 1990 sq. ft. |
|
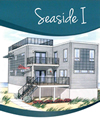 |
The Seaside I
5 Bedrooms, 3.5 Baths
Approx. 2486 sq. ft. |
|
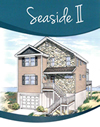 |
The Seaside II
5 Bedrooms, 3.5 Baths
Approx. 2486 sq. ft. |
|
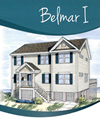 |
The Belmar I
5 Bedrooms, 3.5 Baths
Approx. 2545 sq. ft. |
|
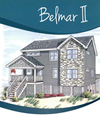 |
The Belmar II
5 Bedrooms, 3.5 Baths
Approx. 2545 sq. ft. |
|
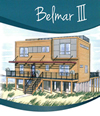 |
The Belmar III
5 Bedrooms, 3.5 Baths
Approx. 2545 sq. ft. |
|
 |
The Sandpiper
2 Bedrooms, 1 Bath
Approx. 840 sq. ft. |
|
 |
The Seagull
2 Bedrooms, 1 Bath*
Approx. 950* sq. ft. |
|
 |
The Pelican
3 Bedrooms, 1 Bath
Approx. 1,000 sq. ft. |
|
 |
The Osprey
3 Bedrooms, 2 Baths
Approx. 1,350 sq. ft. |
|
 |
The Heron
3 Bedrooms, 2 Baths
Approx. 1,790 sq. ft. |
|
|
